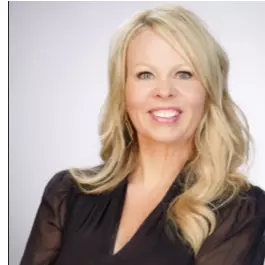$300,000
$319,900
6.2%For more information regarding the value of a property, please contact us for a free consultation.
1823 Valley View Dr Salina, KS 67401
3 Beds
3 Baths
2,339 SqFt
Key Details
Sold Price $300,000
Property Type Single Family Home
Sub Type Single Family Onsite Built
Listing Status Sold
Purchase Type For Sale
Square Footage 2,339 sqft
Price per Sqft $128
Subdivision Valley View
MLS Listing ID SCK647488
Sold Date 04/21/25
Style Ranch
Bedrooms 3
Full Baths 3
Total Fin. Sqft 2339
Originating Board sckansas
Year Built 1983
Annual Tax Amount $4,437
Tax Year 2023
Lot Size 0.810 Acres
Acres 0.81
Lot Dimensions 35309
Property Sub-Type Single Family Onsite Built
Property Description
Established and sought-after neighborhood in east Salina. Lot is .81 acre and has mature landscaping. Step inside this one and one-half story home with open floor plan. Large living room with vaulted ceiling and gas fireplace (never used by owner). From the living room, climb the spiral staircase into a private get-away lofted area...office, game room, reading nook or whatever you imagine for this great space. The kitchen is galley style and has beautiful wood cabinets. There is a desk area with a mail sort feature. Appliances remain---dishwasher is brand new. Just off the kitchen is the laundry room with a pantry and a large storage closet for cleaning supplies and off-season items...so much storage space! The dining space leads onto the pergola-covered deck overlooking the backyard. The shed remains. Also on this level, there is a full bathroom in the hall, two bedrooms and the nice-sized primary suite has an attached full bathroom. Downstairs is a 3/4 bath with walk-in shower, large family room (player piano and music rolls will remain) and a noncode bedroom. The workshop is a nice bonus or could be used for storage. The water heater is new. An attached two-car garage completes this wonderful home. There is a sprinkler system; however, seller has never used. Quick closing is possible.
Location
State KS
County Saline
Direction City of Salina
Rooms
Basement Partially Finished
Interior
Interior Features Vaulted Ceiling
Heating Forced Air, Natural Gas
Cooling Central Air, Electric
Fireplace No
Heat Source Forced Air, Natural Gas
Laundry Main Floor
Exterior
Parking Features Attached
Garage Spaces 2.0
Utilities Available Sewer Available, Public
View Y/N Yes
Roof Type Composition
Street Surface Paved Road
Building
Lot Description Standard
Foundation Full, No Egress Window(s)
Architectural Style Ranch
Level or Stories One and One Half
Schools
Elementary Schools Meadowlark Ridge
Middle Schools Lakewood
High Schools Salina Central
School District Salina School District (Usd 305)
Read Less
Want to know what your home might be worth? Contact us for a FREE valuation!

Our team is ready to help you sell your home for the highest possible price ASAP





