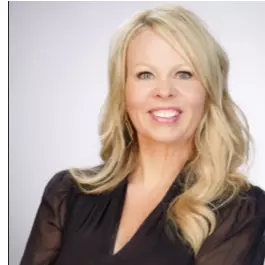$231,750
$224,900
3.0%For more information regarding the value of a property, please contact us for a free consultation.
1713 Springfield St Goddard, KS 67052
3 Beds
2 Baths
1,604 SqFt
Key Details
Sold Price $231,750
Property Type Single Family Home
Sub Type Single Family Onsite Built
Listing Status Sold
Purchase Type For Sale
Square Footage 1,604 sqft
Price per Sqft $144
Subdivision Seasons
MLS Listing ID SCK627109
Sold Date 08/25/23
Style Ranch
Bedrooms 3
Full Baths 2
HOA Fees $12
Total Fin. Sqft 1604
Originating Board sckansas
Year Built 2001
Annual Tax Amount $2,478
Tax Year 2022
Lot Size 7,840 Sqft
Acres 0.18
Lot Dimensions 7888
Property Sub-Type Single Family Onsite Built
Property Description
Welcome to this charming home located in the desirable Goddard school district. This well-maintained residence offers the potential for a 4th bedroom, providing flexibility to accommodate various needs. Situated on a lovely property, this house presents an array of features and amenities that will surely capture your interest. The large covered front porch is great for relaxing or decorating! Upon entering the home, you will immediately appreciate the inviting and well-cared-for atmosphere. Current paint colors make it easy to personalize the home with your decor! The main level boasts a spacious living area, filled with natural light that accentuates the warmth and comfort of the space. The kitchen has updated cabinets with sleek contemporary pulls and the dining area leads out to the large covered deck and privacy fenced yard. Two large bedrooms and a full bath round out the upstairs! The Hollywood style bath provides access from the master bedroom or the hall and is very functional. Heading downstairs you will find another living room, large bedroom, and bathroom. There is an additional room with a fun bar for entertaining! Need a fourth bedroom? The bar could easily be removed to turn the space into a bedroom with a walk in closet that is already there for you! Going outside you will love to sit and relax or entertain on the oversized covered deck. The beautiful lawn is easy to maintain with a sprinkler system and a well, and there are tomato and cucumbers already started in a small garden on the side of the house. Don't delay! Call Denise to set up your personal showing today!
Location
State KS
County Sedgwick
Direction From Kellogg and 183rd, North on 183rd, West on Summerwood, West on Springfield
Rooms
Basement Finished
Kitchen Electric Hookup, Laminate Counters
Interior
Interior Features Ceiling Fan(s), Vaulted Ceiling, Wood Laminate Floors
Heating Forced Air, Gas
Cooling Central Air, Electric
Fireplace No
Appliance Dishwasher, Disposal, Microwave, Range/Oven
Heat Source Forced Air, Gas
Laundry In Basement
Exterior
Parking Features Attached
Garage Spaces 2.0
Utilities Available Sewer Available, Gas, Public
View Y/N Yes
Roof Type Composition
Street Surface Paved Road
Building
Lot Description Standard
Foundation Full, Day Light
Architectural Style Ranch
Level or Stories One
Schools
Elementary Schools Oak Street
Middle Schools Dwight D. Eisenhower
High Schools Dwight D. Eisenhower
School District Goddard School District (Usd 265)
Others
HOA Fee Include Gen. Upkeep for Common Ar
Monthly Total Fees $12
Read Less
Want to know what your home might be worth? Contact us for a FREE valuation!

Our team is ready to help you sell your home for the highest possible price ASAP





