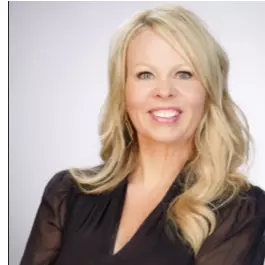$255,000
$249,900
2.0%For more information regarding the value of a property, please contact us for a free consultation.
1711 E Summerwood St Goddard, KS 67052
3 Beds
3 Baths
2,162 SqFt
Key Details
Sold Price $255,000
Property Type Single Family Home
Sub Type Single Family Onsite Built
Listing Status Sold
Purchase Type For Sale
Square Footage 2,162 sqft
Price per Sqft $117
Subdivision Seasons
MLS Listing ID SCK627099
Sold Date 08/03/23
Style Ranch
Bedrooms 3
Full Baths 3
HOA Fees $18
Total Fin. Sqft 2162
Originating Board sckansas
Year Built 2000
Annual Tax Amount $2,634
Tax Year 2022
Lot Size 8,276 Sqft
Acres 0.19
Lot Dimensions 8157
Property Sub-Type Single Family Onsite Built
Property Description
Welcome to this inviting 3-bedroom, 3-bathroom home nestled in the desirable and serene Goddard neighborhood. As you step inside, you'll be greeted by an open floor plan with soaring vaulted ceilings, creating a spacious and airy atmosphere. The kitchen and dining area seamlessly blend together, offering a delightful space for culinary adventures and shared meals. The kitchen island adds a touch of elegance and functionality. Cozy up in the living room next to the warm fireplace, perfect for creating cherished moments with family and friends. The main floor boasts two well-appointed bedrooms and two bathrooms, including a master bedroom complete with a convenient walk-in closet, ensuring privacy and comfort. Descend to the fully finished basement, where you'll discover a sizable rec room, an ideal spot for entertainment and relaxation. Additionally, the basement features a laundry room, an extra bedroom, and a full bathroom, providing versatility and flexibility to suit your lifestyle needs. Parking is effortless with the two-car garage, and the sprinkler system maintains a lush and vibrant yard. The fully fenced-in backyard, complemented by a charming deck, invites you to unwind and host gatherings for unforgettable evenings of entertainment. The home is also located within the vicinity of top-rated schools, ensuring an excellent educational experience for your family. The prime location offers convenience and accessibility to amenities and attractions. Don't miss the opportunity to make this exceptional property your new home. Schedule a showing today to fully appreciate the countless features and benefits that await you. Act swiftly, as this captivating home is sure to attract significant interest!
Location
State KS
County Sedgwick
Direction West Kellogg to 183rd North to Summerwood West on Summerwood to property.
Rooms
Basement Finished
Kitchen Island, Electric Hookup, Laminate Counters
Interior
Interior Features Ceiling Fan(s), Walk-In Closet(s), Vaulted Ceiling, Partial Window Coverings, Laminate
Heating Forced Air, Gas
Cooling Central Air, Electric
Fireplaces Type One, Living Room, Gas
Fireplace Yes
Appliance Dishwasher, Disposal
Heat Source Forced Air, Gas
Laundry In Basement, Separate Room, 220 equipment, Sink
Exterior
Parking Features Attached, Opener
Garage Spaces 2.0
Utilities Available Sewer Available, Gas, Public
View Y/N Yes
Roof Type Composition
Street Surface Paved Road
Building
Lot Description Standard
Foundation Full, Day Light
Architectural Style Ranch
Level or Stories One
Schools
Elementary Schools Oak Street
Middle Schools Eisenhower
High Schools Dwight D. Eisenhower
School District Goddard School District (Usd 265)
Others
HOA Fee Include Gen. Upkeep for Common Ar
Monthly Total Fees $18
Read Less
Want to know what your home might be worth? Contact us for a FREE valuation!

Our team is ready to help you sell your home for the highest possible price ASAP





