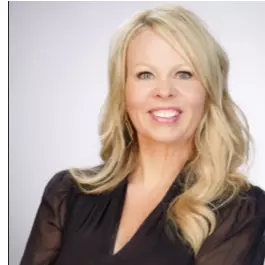$245,500
$244,900
0.2%For more information regarding the value of a property, please contact us for a free consultation.
1502 Summerwood St Goddard, KS 67052
3 Beds
3 Baths
2,041 SqFt
Key Details
Sold Price $245,500
Property Type Single Family Home
Sub Type Single Family Onsite Built
Listing Status Sold
Purchase Type For Sale
Square Footage 2,041 sqft
Price per Sqft $120
Subdivision Seasons
MLS Listing ID SCK626674
Sold Date 07/31/23
Style Ranch
Bedrooms 3
Full Baths 3
HOA Fees $18
Total Fin. Sqft 2041
Originating Board sckansas
Year Built 2000
Annual Tax Amount $2,917
Tax Year 2022
Lot Size 9,147 Sqft
Acres 0.21
Lot Dimensions 9025
Property Sub-Type Single Family Onsite Built
Property Description
Come see your new water front home in Goddard Kansas! This gorgeous 3 bed home has a relaxing back deck leading to a fenced yard with a gorgeous view of the Neighborhood Pond. The spacious living room leads into the dining room with huge windows letting in the wonderful natural light. The kitchen has an eat in bar, lots of cabinet storage and comes with all appliances! The master bedroom has a beautiful view of the lake and boasts a walk in closet and full master bathroom. There is also another bedroom just down the hall on the main level. The basement houses a wood burning fireplace, wet bar, and pool table! Perfect for entertaining! The downstairs has large windows and an additional bedroom and bathroom. Don't forget to check out the laundry room that also comes with the washer and dryer! You don't want to miss this opportunity to live in this cozy neighborhood located just 10 minutes down the road from Wichita!
Location
State KS
County Sedgwick
Direction From 183rd and Hwy 54, go north to Summerwood, turn west to home.
Rooms
Basement Finished
Kitchen Eating Bar, Electric Hookup, Laminate Counters
Interior
Interior Features Ceiling Fan(s), Walk-In Closet(s), Wet Bar
Heating Forced Air
Cooling Central Air
Fireplaces Type One, Family Room, Wood Burning
Fireplace Yes
Appliance Dishwasher, Disposal, Microwave, Refrigerator, Range/Oven, Washer, Dryer
Heat Source Forced Air
Laundry In Basement
Exterior
Parking Features Attached, Opener
Garage Spaces 3.0
Utilities Available Sewer Available, Public
View Y/N Yes
Roof Type Composition
Street Surface Paved Road
Building
Lot Description Pond/Lake
Foundation Full, View Out
Architectural Style Ranch
Level or Stories One
Schools
Elementary Schools Oak Street
Middle Schools Eisenhower
High Schools Dwight D. Eisenhower
School District Goddard School District (Usd 265)
Others
HOA Fee Include Gen. Upkeep for Common Ar
Monthly Total Fees $18
Read Less
Want to know what your home might be worth? Contact us for a FREE valuation!

Our team is ready to help you sell your home for the highest possible price ASAP





