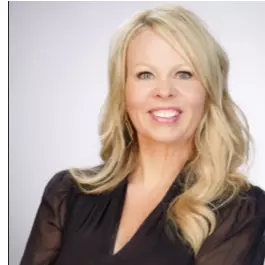$255,000
$249,000
2.4%For more information regarding the value of a property, please contact us for a free consultation.
1831 E AUTUMN PL Goddard, KS 67052
4 Beds
3 Baths
2,307 SqFt
Key Details
Sold Price $255,000
Property Type Single Family Home
Sub Type Single Family Onsite Built
Listing Status Sold
Purchase Type For Sale
Square Footage 2,307 sqft
Price per Sqft $110
Subdivision Seasons
MLS Listing ID SCK623375
Sold Date 05/12/23
Style Ranch
Bedrooms 4
Full Baths 3
HOA Fees $20
Total Fin. Sqft 2307
Originating Board sckansas
Year Built 2002
Annual Tax Amount $2,793
Tax Year 2022
Lot Size 9,147 Sqft
Acres 0.21
Lot Dimensions 9105
Property Sub-Type Single Family Onsite Built
Property Description
Lovely home in Goddard located on a corner lot. This home features 4 bedrooms, 3 bathrooms, vaulted ceilings, 2 car garage. Entering the home you will notice the open floor plan, lots of natural light, wood floors, and large rooms. The kitchen has a nice eating bar and newer granite counters. The master suite includes a private bathroom, and a walk in closet. There is an additional bedroom and bathroom on the main floor. The basement features a wet bar, family room with a wood burning fireplace and room for a game table. There is also two bedrooms and full bathroom in the basement. Roof and gutters are only 4-5 years old, new water heater, new HVAC June of 2022. Located in a great neighborhood with easy access to Hwy 54.
Location
State KS
County Sedgwick
Direction KELLOGG (US 54 HWY) WEST TO 183RD, NORTH ON 183RD TO SUNSET ST, WEST TO AUTUMN PLACE, SOUTH TO HOME
Rooms
Basement Finished
Kitchen Eating Bar, Island, Pantry, Granite Counters
Interior
Heating Forced Air, Gas
Cooling Central Air, Electric
Fireplace No
Appliance Dishwasher, Disposal, Microwave, Range/Oven
Heat Source Forced Air, Gas
Laundry Main Floor
Exterior
Parking Features Attached, Opener
Garage Spaces 2.0
Utilities Available Gas, Public, Sewer Available
View Y/N Yes
Roof Type Composition
Street Surface Paved Road
Building
Lot Description Corner Lot
Foundation Full, Day Light
Architectural Style Ranch
Level or Stories One
Schools
Elementary Schools Apollo
Middle Schools Eisenhower
High Schools Dwight D. Eisenhower
School District Goddard School District (Usd 265)
Others
HOA Fee Include Gen. Upkeep for Common Ar
Monthly Total Fees $20
Read Less
Want to know what your home might be worth? Contact us for a FREE valuation!

Our team is ready to help you sell your home for the highest possible price ASAP





