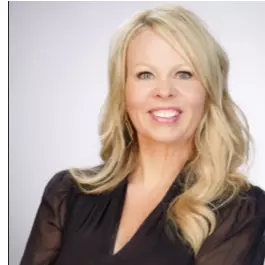$215,450
$210,000
2.6%For more information regarding the value of a property, please contact us for a free consultation.
920 N Southwind Cir Goddard, KS 67052
3 Beds
3 Baths
2,098 SqFt
Key Details
Sold Price $215,450
Property Type Single Family Home
Sub Type Single Family Onsite Built
Listing Status Sold
Purchase Type For Sale
Square Footage 2,098 sqft
Price per Sqft $102
Subdivision Seasons
MLS Listing ID SCK601023
Sold Date 09/24/21
Style Traditional
Bedrooms 3
Full Baths 3
HOA Fees $18
Total Fin. Sqft 2098
Originating Board sckansas
Year Built 1999
Annual Tax Amount $2,267
Tax Year 2020
Lot Size 10,890 Sqft
Acres 0.25
Lot Dimensions 11071
Property Sub-Type Single Family Onsite Built
Property Description
HUGE corner lot, bi-level home on this quiet and safe cul-de-sac in one of the best school districts, Goddard! This 3 bedroom, 3 bathroom has over 2000 sq ft of living space and the availability to convert this into a 4 bedroom home. Nice open space on the main floor where brand new wood laminate flooring has been placed. Gas fired wood burning fireplace with wood mantle and large west facing cathedral picture window to let in the natural light and vaulted ceilings. Dining room and kitchen combination area is well lit with stainless steel appliances and access to the deck. All new interior paint throughout the home. Master bedroom has an attached master bath. The lower level has a large family room, 3rd bedroom, bathroom and separate utility area. Enjoy a relaxing evening on your lifted deck with views of your church neighbor's pond in this extra large backyard on one of the largest lots for this neighborhood. Exterior paint is brand new in 2020. This ONE OWNER home has had no pets and only one bedroom has been used! Schedule your showing now!
Location
State KS
County Sedgwick
Direction HW 400 to Kellog Dr, to Seasons St
Rooms
Basement Partially Finished
Kitchen Eating Bar, Gas Hookup
Interior
Interior Features Ceiling Fan(s), Fireplace Doors/Screens, Vaulted Ceiling, Wood Laminate Floors
Heating Forced Air, Gas
Cooling Central Air, Electric
Fireplaces Type One, Living Room, Wood Burning, Gas Starter
Fireplace Yes
Appliance Dishwasher, Disposal, Microwave, Refrigerator, Range/Oven, Washer, Dryer
Heat Source Forced Air, Gas
Laundry Lower Level
Exterior
Parking Features Attached
Garage Spaces 2.0
Utilities Available Sewer Available, Gas, Public
View Y/N Yes
Roof Type Composition
Street Surface Paved Road
Building
Lot Description Irregular Lot
Foundation Full, View Out
Architectural Style Traditional
Level or Stories Split Entry (Bi-Level)
Schools
Elementary Schools Other
Middle Schools Goddard
High Schools Robert Goddard
School District Goddard School District (Usd 265)
Others
Monthly Total Fees $18
Read Less
Want to know what your home might be worth? Contact us for a FREE valuation!

Our team is ready to help you sell your home for the highest possible price ASAP





